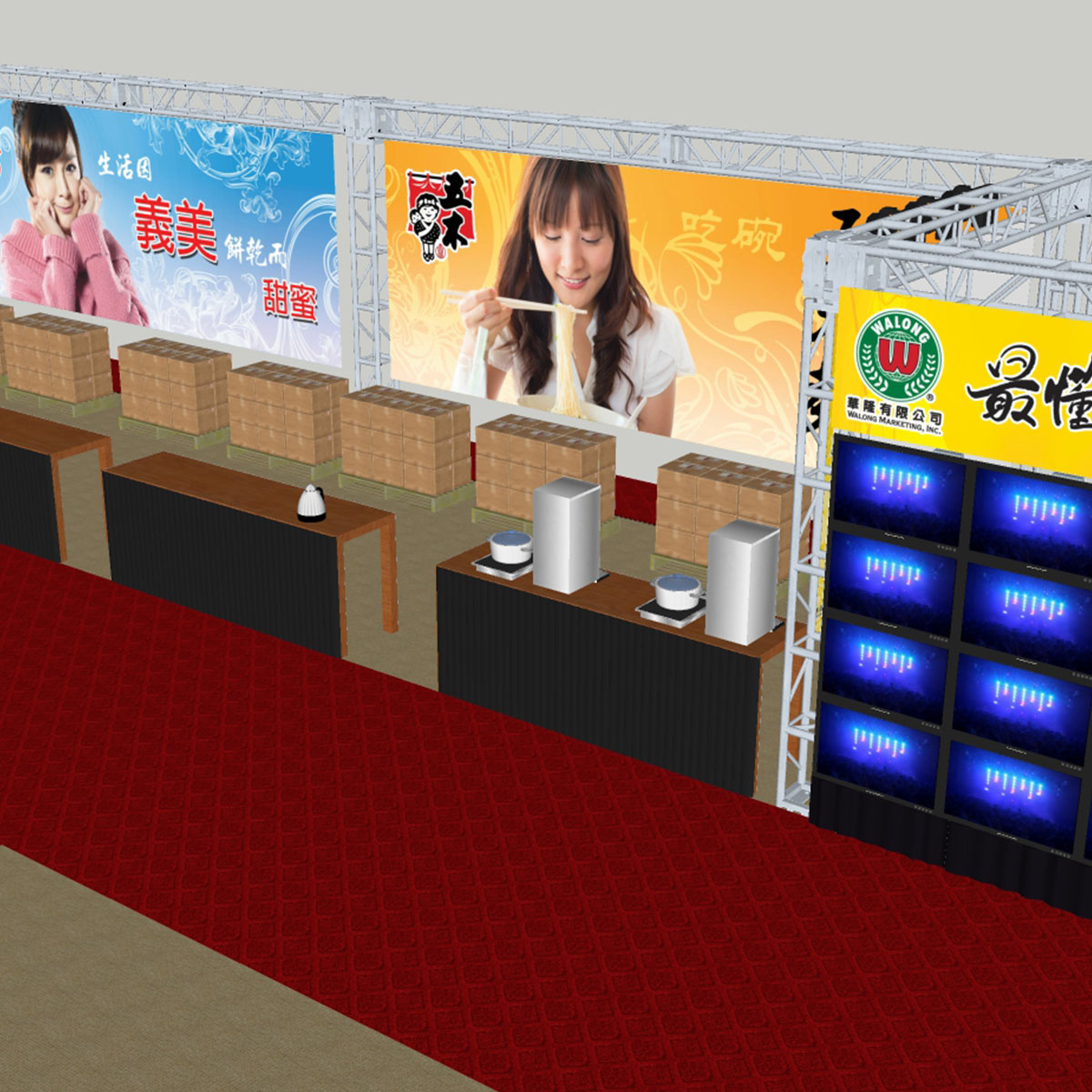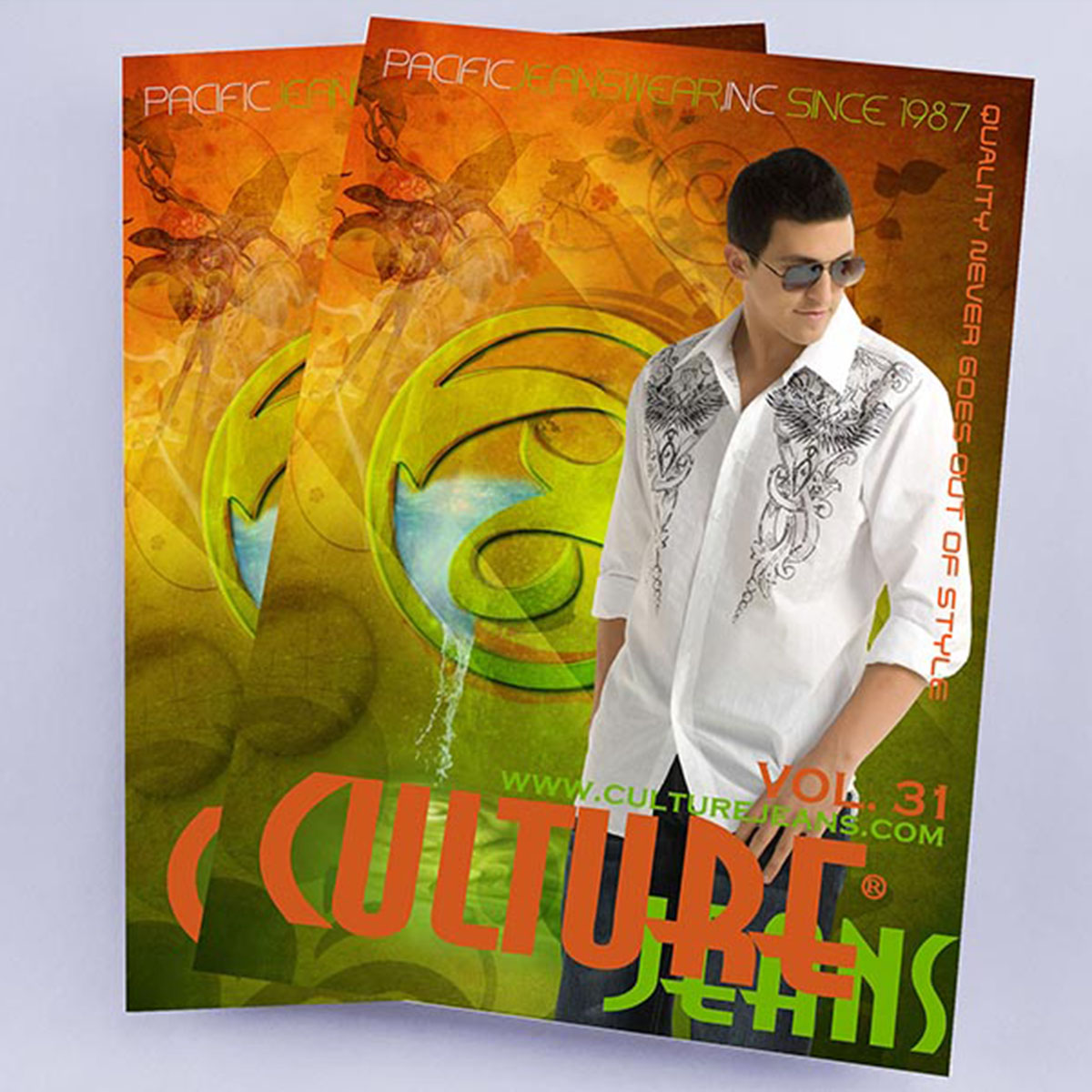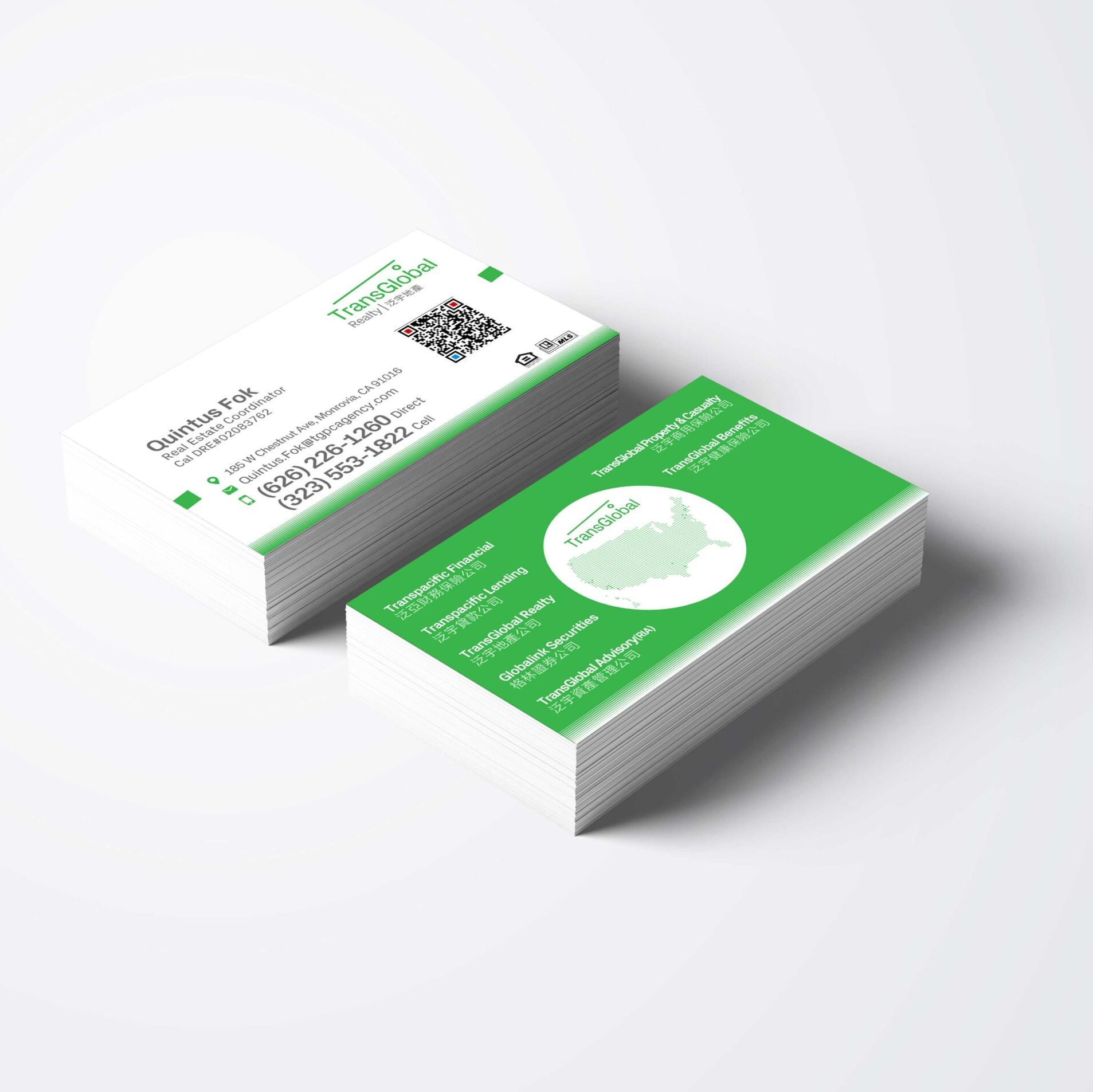Project Description
I use SketchUp to plan the design of the meeting room from start to finish. SketchUp is a powerful 3D modeling software that allows me to create detailed and accurate floor plans, elevations, and 3D models of the meeting room. This enables me to visualize the space and make any necessary adjustments before the construction process begins. It also allows me to work closely with clients and stakeholders to ensure that the final design meets their needs and expectations. With SketchUp, I am able to plan and design the meeting room from beginning to end, ensuring that the end result is functional, visually appealing, and meets the needs of all stakeholders.








